NCERT Solutions for Class 7 History Chapter 5 – Rulers and Buildings (Social Science), contains solutions to various questions in Exercise for Chapter 5. At the end of the Solutions, all the keywords and Notes which are important to understand From Rulers and Buildings Class 7 History, have been explained in a simple and easy to understand manner. We are providing NCERT Solutions for Class 7 all subjects which can be accessed by clicking here.
Download NCERT Solutions for Class 7 History Chapter 5 – Rulers and Buildings
NCERT Solutions for Class 7 History Chapter 5 – Rulers and Buildings– Solutions to Question 1 to Question 4
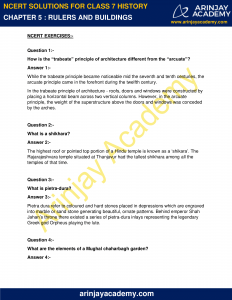
NCERT Solutions for Class 7 History Chapter 5 – Rulers and Buildings– Solutions to Question 4 to Question 7
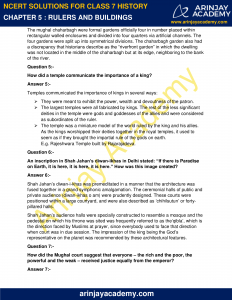
NCERT Solutions for Class 7 History Chapter 5 – Rulers and Buildings– Solutions to Question 7 to Question 9
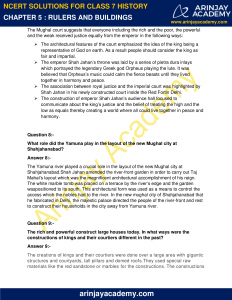
NCERT Solutions for Class 7 History Chapter 5 – Rulers and Buildings– Solutions to Question 9 to Question 12
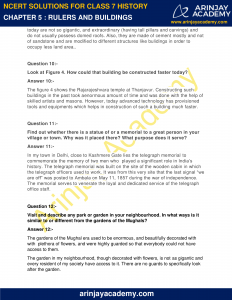
NCERT Solutions for Class 7 History Chapter 5 – Rulers and Buildings– Definition of Keywords-Bangla dome, Qibla, Hashtbihisht, Tombs, Superstructure and Arch.
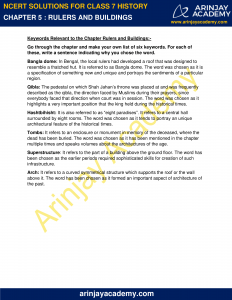
NCERT Solutions for Class 7 History Chapter 5 – Rulers and Buildings Exercises includes – Question/Answers which helps you to understand the topic covered in Rulers and Buildings Class 7 History (Social Science), in a better manner to help you to score good marks in your examinations.
NCERT Solutions for Class 7 History Chapter 5 – Rulers and Buildings – NCERT Exercises
Question 1:-
How is the “trabeate” principle of architecture different from the “arcuate”?
Answer 1:-
While the trabeate principle became noticeable mid the seventh and tenth centuries, the arcuate principle came in the forefront during the twelfth century.
In the trabeate principle of architecture – roofs, doors and windows were constructed by placing a horizontal beam across two vertical columns. However, in the arcuate principle, the weight of the superstructure above the doors and windows was conceded by the arches.
Question 2:-
What is a shikhara?
Answer 2:-
The highest roof or pointed top portion of a Hindu temple is known as a ‘shikara’. The Rajarajeshvara temple situated at Thanjavur had the tallest shikhara among all the temples of that time.
Question 3:-
What is pietra-dura?
Answer 3:-
Pietra dura refer to coloured and hard stones placed in depressions which are engraved into marble or sand stone generating beautiful, ornate patterns. Behind emperor Shah Jahan’s throne there existed a series of pietra-dura inlays representing the legendary Greek god Orpheus playing the lute.
Question 4:-
What are the elements of a Mughal chaharbagh garden?
Answer 4:-
The mughal chaharbagh were formal gardens officially four in number placed within rectangular walled enclosures and divided into four quarters via artificial channels. The four gardens were split up into symmetrical divisions. The chaharbagh garden also had a discrepancy that historians describe as the “riverfront garden” in which the dwelling was not located in the middle of the chaharbagh but at its edge, neighboring to the bank of the river.
Question 5:-
How did a temple communicate the importance of a king?
Answer 5:-
Temples communicated the importance of kings in several ways:
- They were meant to exhibit the power, wealth and devoutness of the patron.
- The largest temples were all fabricated by kings. The rest of the less significant deities in the temple were gods and goddesses of the allies and were considered as subordinates of the ruler.
- The temple was a miniature model of the world ruled by the king and his allies. As the kings worshipped their deities together in the royal temples, it used to seem as if they brought the impartial rule of the gods on earth.
E.g. Rajeshwara Temple built by Rajarajadeva.
Question 6:-
An inscription in Shah Jahan’s diwan-ikhas in Delhi stated: “If there is Paradise on Earth, it is here, it is here, it is here.” How was this image created?
Answer 6:-
Shah Jahan’s diwan-i-khas was premeditated in a manner that the architecture was fused together in a grand symphonic amalgamation. The ceremonial halls of public and private audience (diwan-ikhas o am) were prudently designed. These courts were positioned within a large courtyard, and were also described as ‘chihilsutun’ or forty-pillared halls.
Shah Jahan’s audience halls were specially constructed to resemble a mosque and the pedestal on which his throne was sited was frequently referred to as the‘qibla’, which is the direction faced by Muslims at prayer, since everybody used to face that direction when court was in due session. The impression of the king being the God’s representative on the planet was recommended by these architectural features.
Question 7:-
How did the Mughal court suggest that everyone – the rich and the poor, the powerful and the weak – received justice equally from the emperor?
Answer 7:-
The Mughal court suggests that everyone including the rich and the poor, the powerful and the weak received justice equally from the emperor in the following ways:
- The architectural features of the court emphasized the idea of the king being a representative of God on earth. As a result people should consider the king as fair and impartial.
- The emperor Shah Jahan’s throne was laid by a series of pietra dura inlays which portrayed the legendary Greek god Orpheus playing the lute. It was believed that Orpheus’s music could calm the fierce beasts until they lived together in harmony and peace.
- The association between royal justice and the imperial court was highlighted by Shah Jahan in his newly constructed court inside the Red Fortin Delhi.
- The construction of emperor Shah Jahan’s audience hall focused to communicate about the king’s justice and the belief of treating the high and the low as equals thereby creating a world where all could live together in peace and harmony.
Question 8:-
What role did the Yamuna play in the layout of the new Mughal city at Shahjahanabad?
Answer 8:-
The Yamuna river played a crucial role in the layout of the new Mughal city at Shahjahanabad.Shah Jahan amended the river-front garden in order to carry out Taj Mahal’s layout which was the magnificent architectural accomplishment of his reign. The white marble tomb was placed on a terrace by the river’s edge and the garden waspositioned to its south. This architectural form was used as a means to control the access which the nobles had to the river. In the new mughal city of Shahjahanabad that he fabricated in Delhi, the majestic palace directed the people of the river-front and rest to construct their households in the city away from Yamuna river.
Question 9:-
The rich and powerful construct large houses today. In what ways were the constructions of kings and their courtiers different in the past?
Answer 9:-
The creations of kings and their courtiers were done over a large area with gigantic structures and courtyards, tall pillars and domed roofs.They used special raw materials like the red sandstone or marbles for the constructions. The constructions today are not so gigantic, and extraordinary (having tall pillars and carvings) and do not usually possess domed roofs. Also, they are made of cement mostly and not of sandstone and are modified to different structures like bulidings in order to occupy less land area..
Question 10:-
Look at Figure 4. How could that building be constructed faster today?
Answer 10:-
The figure 4 shows the Rajarajeshvara temple at Thanjavur. Constructing such buildings in the past took aenormous amount of time and was done with the help of skilled artists and masons. However, today advanced technology has provisioned tools and equipments which helps in construction of such a building much faster.
Question 11:-
Find out whether there is a statue of or a memorial to a great person in your village or town. Why was it placed there? What purpose does it serve?
Answer 11:-
In my town in Delhi, close to Kashmere Gate lies the telegraph memorial to commemorate the memory of two men who played a significant role in India’s history. The telegraph memorial was built on the site of the wooden cabin in which the telegraph officers used to work. It was from this very site that the last signal “we are off” was posted to Ambala on May 11, 1857 during the war of independence. The memorial serves to venerate the loyal and dedicated service of the telegraph office staff.
Question 12:-
Visit and describe any park or garden in your neighbourhood. In what ways is it similar to or different from the gardens of the Mughals?
Answer 12:-
The gardens of the Mughal era used to be enormous, and beautifully decorated with with plethora of flowers, and were highly guarded so that everybody could not have access to them.
The garden in my neighbourhood, though decorated with flowers, is not as gigantic and every resident of my society have access to it. There are no guards to specifically look after the garden.
Topics Covered in Chapter 5 – Rulers and Buildings Class 7 History (Social Science)
- Engineering Skills and Construction
- Temple Construction in the Early Eleventh Century
- Building Temples, Mosques and Tanks
- Why were Temples Destroyed?
- Gardens, Tombs and Forts
- Region and Empire
Important Terms Relevant for NCERT Solutions for Class 7 History Chapter 5 – Rulers and Buildings :
Bangla dome: In Bengal, the local rulers had developed a roof that was designed to resemble a thatched hut. It is referred to as Bangla dome. The word was chosen as it is a specification of something new and unique and portrays the sentiments of a particular region.
Qibla: The pedestal on which Shah Jahan’s throne was placed at and was frequently described as the qibla, the direction faced by Muslims during their prayers, since everybody faced that direction when court was in session. The word was chosen as it highlights a very important position that the king held during the historical times.
Hashtbihisht: It is also referred to as “eight paradises”. It refers to a central hall surrounded by eight rooms. The word was chosen as it tends to portray an unique architectural feature of the historical times.
Tombs: It refers to an enclosure or monument in memory of the deceased, where the dead has been buried. The word was chosen as it has been mentioned in the chapter multiple times and speaks volumes about the architectures of the age.
Superstructure: It refers to the part of a building above the ground floor. The word has been chosen as the earlier periods required sophisticated skills for creation of such infrastructure.
Arch: It refers to a curved symmetrical structure which supports the roof or the wall above it. The word has been chosen as it formed an important aspect of architecture of the past.
NCERT Solutions for Class 7 History (Social Science)